
The House
The house, which is now a museum, was built sometime in the late 17th century. The building is representative of Fanø’s building tradition with the residence to the east – sheltered from the westerly wind – and barn to the west.
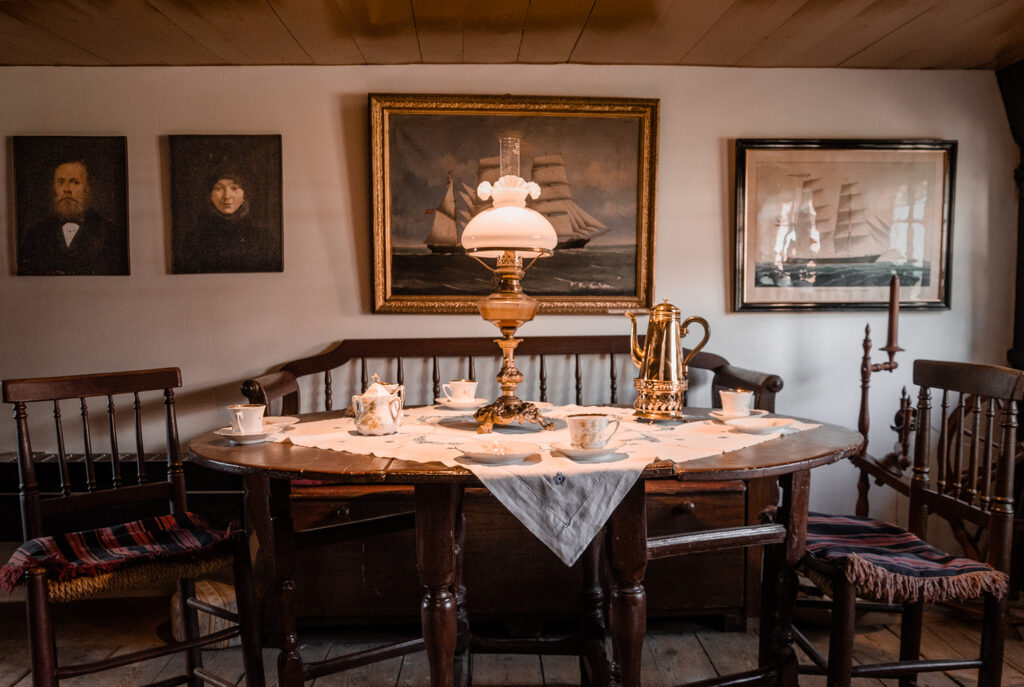
The presentable living room
Farthest to the east of the house is the fine living room. It is located in one of the cold areas of the house and was used for special occasions such as banquets and parties.
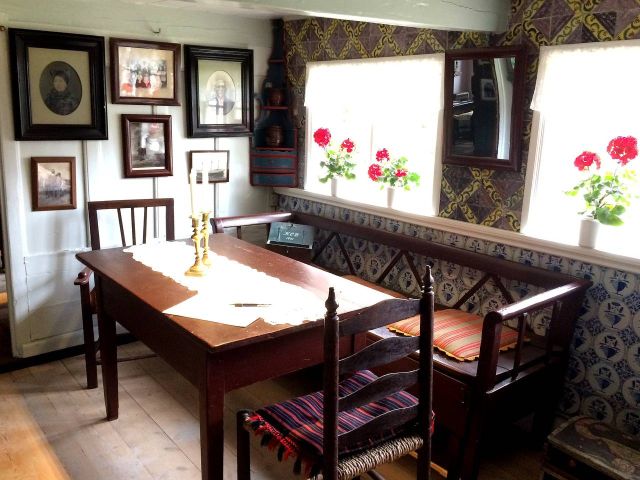
The living room
In the warm part of the house – on the south side up towards the kitchen – is the living room of the house. In addition to the heat from the kitchen, the living room has a wood burning stove.
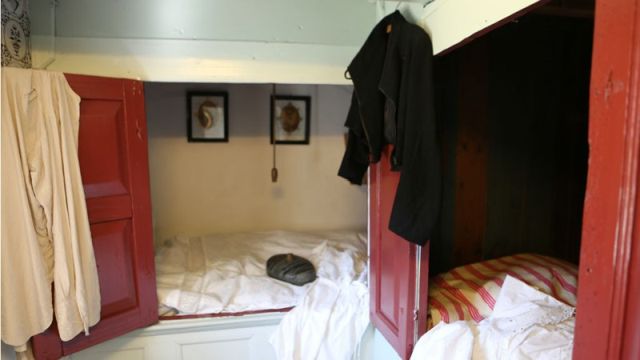
The alcoves
The idea with the alcoves is to be able to keep warm. The alcoves here have swing doors; they could also be with curtains. Today you are surprised at how short these beds are, but partly people were smaller, partly they used a very high headboard, so you have largely sat up. There could be two adults in an alcove.
Of beds in the house, there was a bench which could be used for sleeping. Once there also stood a double bed in the small chamber by the fine living room. The bed in the living room was set up when the wife in the house suffered serious after a birth.
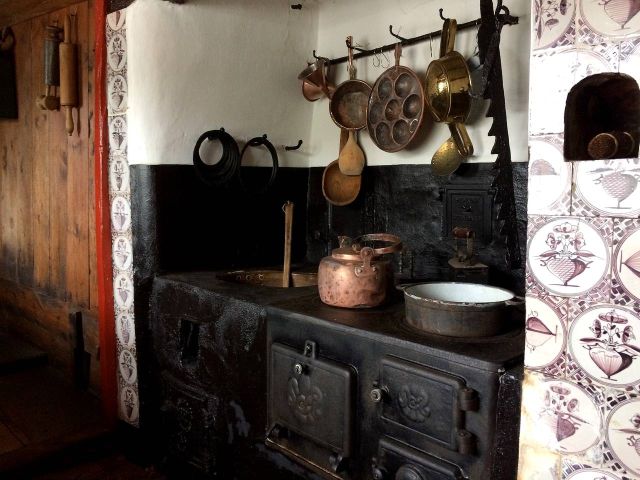
The kitchen
The kitchen is to the north, and the kitchen-range is located centrally up to the living room, so it could also act as a heat source in the home. Originally, there was an open fireplace under the chimney, but by the turn of the century 1900, the cast iron stove had replaced the open fireplace almost everywhere.
The kitchen sink had a drain through a pipe that led the water out in front of the house. In addition to serving as a kitchen sink, this was also where people washed and groomed themselves. That’s why the man’s razor is in the kitchen. The water was fetched at the pump in the garden.
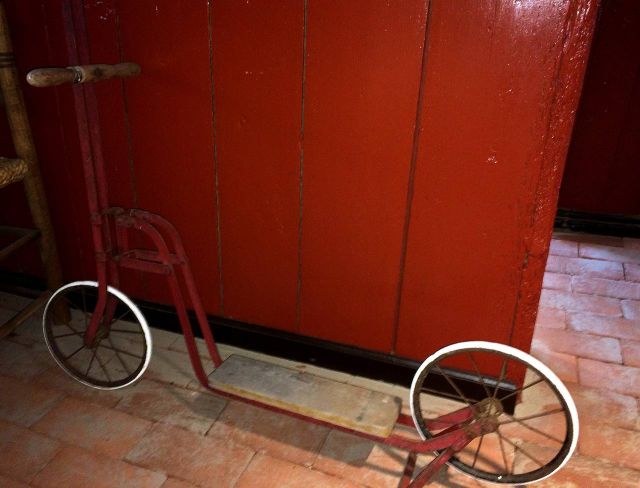
The crosspassage
A special feature of the interior of the fanø houses is the crosspassage, which runs between the front door to the north and the garden door to the south. It separates the residence to the east from the barn to the west.
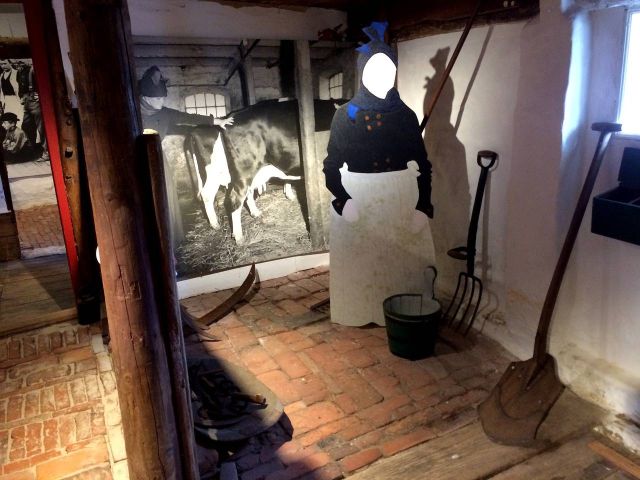
Stable
At the western end of the house there is a barn. With one or two cows, a few sheep, several chickens and maybe a few pigs, one could be almost self-sufficient in milk, meat, eggs and wool.
A museum room was in 1941 furnished as an unauthentic living room in a larger part of the stable.
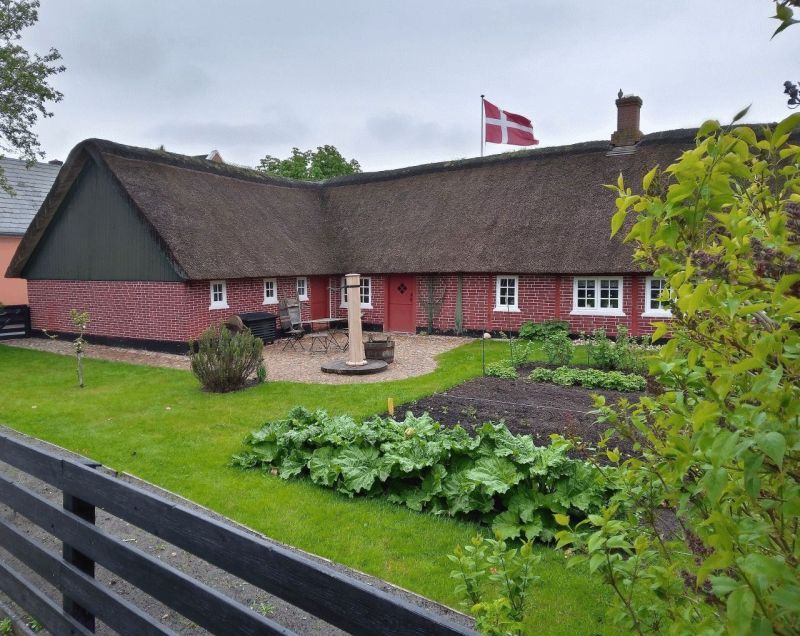
Garden and fields
Self-sufficiency was essential in the household. Thus also in the case of crops from the ground.
South of the house is the garden, where various important vegetables such as potatoes, cabbage, peas and beans were grown.
Outside the city, there were 6 small fields for the more space-consuming crops such as barley and rye.
